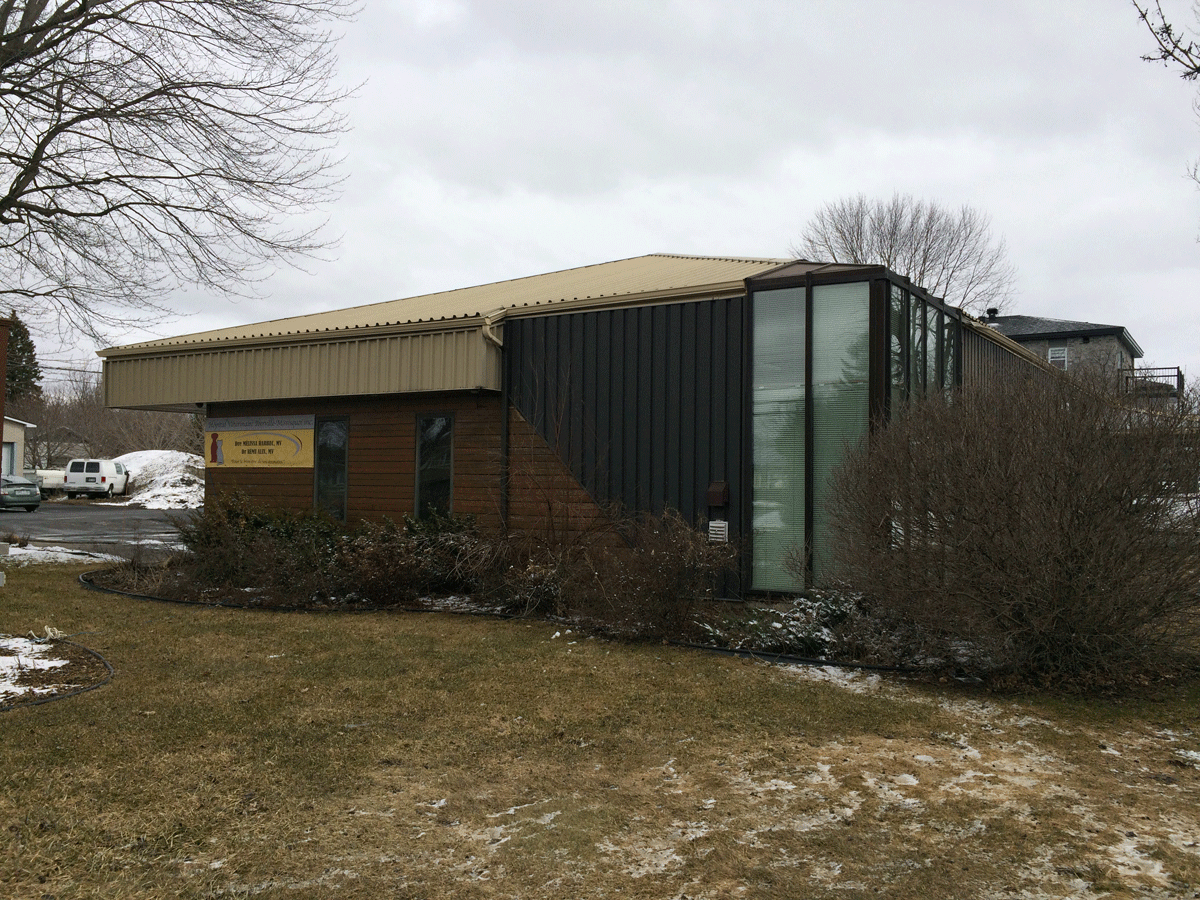Iberville-Missisquoi Veterinary Hospital
Client services
- Complete design
- Selection of interior and exterior coating materials
- Built-in furniture design
- Drawings and specifications
- Compliance with standards
- Tender document and tender management
- General coordination with all stakeholders
Ensuring the welfare of our animals is a necessity!
Interior Redesign and Expansion
The expansion, facade renovation and complete interior redesign of the hospital were a major structural and architectural challenge. The hospital was built as a farm building that housed pigs in the 1980s. With its lower than ground level main entrance, plywood-free roof, non-watertight skylights, and inefficient space for daily activities meant that an update was needed.
The development of new spaces including adequate reception, consultation rooms, surgery, kennel, laboratory and shop contribute to the smooth running of the hospital and meet its needs. Its new identity, new facades and redesign will ensure the sustainability of the building for the well-being of its human and animal users.
St-Jean-sur-Richelieu, Completed in 2019












